Home > Events & Conferences in Mahabalipuram





)



)
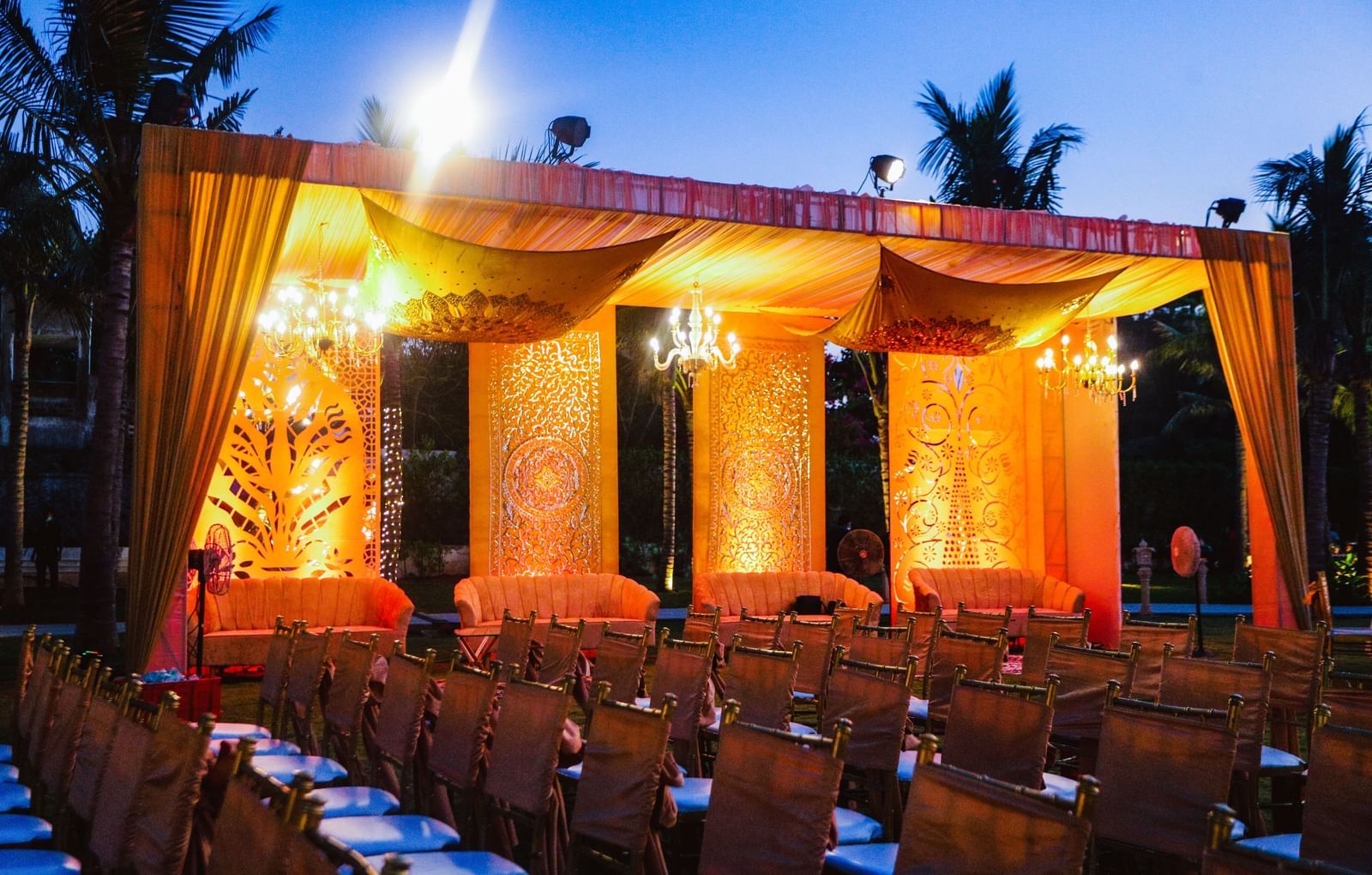
A ROYAL DESTINATION WEDDING IN MAHABALIPURAM
Kissed by the serene shores of Mahabalipuram, our palace is where your royal wedding dreams unfold. From banquet halls gleaming beneath chandeliers to mandaps swaying gently in the ocean breeze, every corner exudes an air of elegance. For corporate gatherings, our boardrooms blend sophistication with comfort, ensuring both chic soirées and high-powered boardroom meetings are flawlessly executed. Whatever the occasion, we are here to turn your vision into an unforgettable reality.
)
)
)
)
)
Royal Darbara
Size: 9,720 sq. ft. | 882 sq. m.
Max Guests: 1,000
With soaring 13.8 ft ceilings, sparkling chandeliers, and floral-patterned carpets, this grand ballroom is the city’s premier choice for magnificent celebrations. Capable of hosting up to 1,000 guests, the hall offers versatile seating arrangements to suit every occasion. The pre-function area, spanning 2,564 sq. ft., can be seamlessly divided into three smaller halls—Mewar, Marwar, and Shekhawati—each accommodating 300 guests, perfect for intimate pre or post-event gatherings. Whether it’s a pre-wedding function or a large-scale conference, this space is ready for it all.
Layout & Features
| Hall Name | Dimensions | Seating Capacities | |||||||
|---|---|---|---|---|---|---|---|---|---|
| L X W X H | |||||||||
| Royal Darbara | ft. | m. | Theatre Style | Theatre Style (With Stage) | Cluster Style | Cluster Style (With Stage) | Classroom | U-shape | Boardroom |
| 120 x 81 x 13.8 | 24.5 x 11.8 x 4 | 1000 | 650 | 430 | 280 | 380 | 130 | 130 | |
| Mewar | 81 x 39 x 13.8 | 7.5 x 3.7 x 1.2 | 300 | 200 | 140 | 80 | 130 | 70 | 80 |
| Marwar | 81 x 41 x 13.8 | 24.5 x 12.4 x 4 | 300 | 200 | 140 | 80 | 130 | 70 | 80 |
| Shekhawathi | 81 x 38 x 13.8 | 24.5 x 11.5 x 4 | 300 | 200 | 140 | 80 | 130 | 70 | 80 |
Diwan 1
Size: 3,105 sq. ft. | 288 sq. m.
Max Guests: 100
This 3,105 sq. ft. ballroom is designed for memorable celebrations—whether it’s a birthday, anniversary, family gathering, or social event like a conference or meeting. With modern amenities and twinkling chandelier-lit ceilings, the space can accommodate up to 100 guests, offering various seating arrangements to suit your needs. Complementing the grandeur, a 1,932 sq. ft. pre-function area awaits, perfect for guests to mingle, sip, and share stories before the main event.
Layout & Features
| Dimensions | Seating Capacities | |||||||
|---|---|---|---|---|---|---|---|---|
| L X W X H | ||||||||
| ft. | m. | Theatre Style | Theatre Style (With Stage) | Cluster Style | Cluster Style (With Stage | Classroom | U-shape | Boardroom |
| 66 x 42 x 8.5 | 20.11 x 12.80 x 2.5 | 100 | 80 | 60 | 50 | 60 | 30 | 30 |
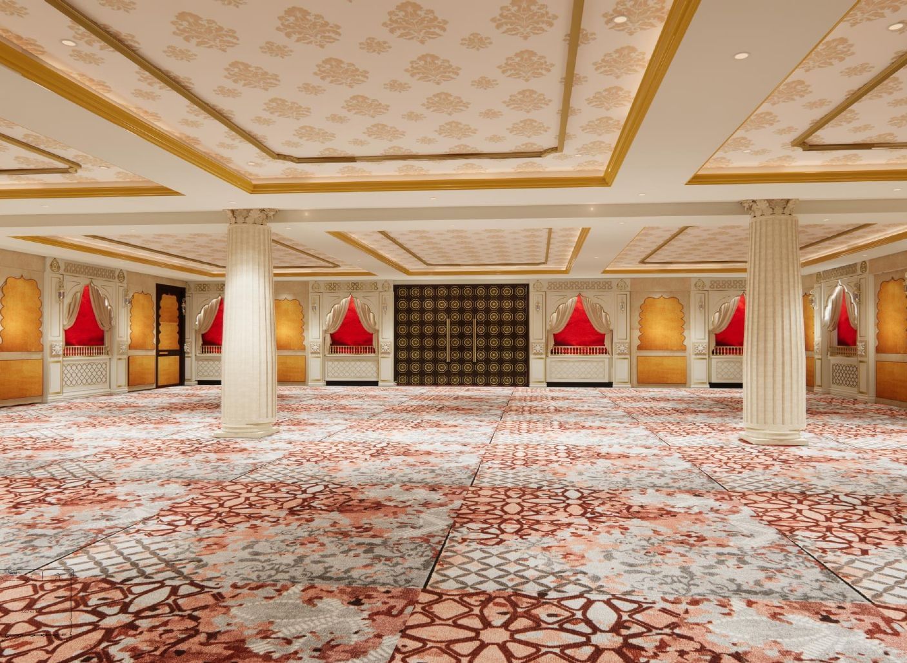
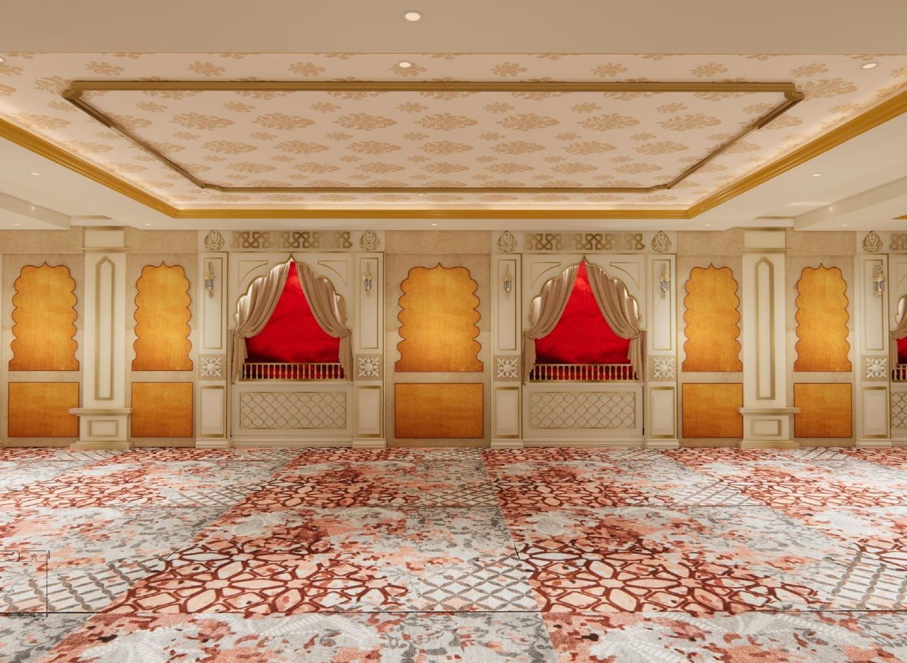
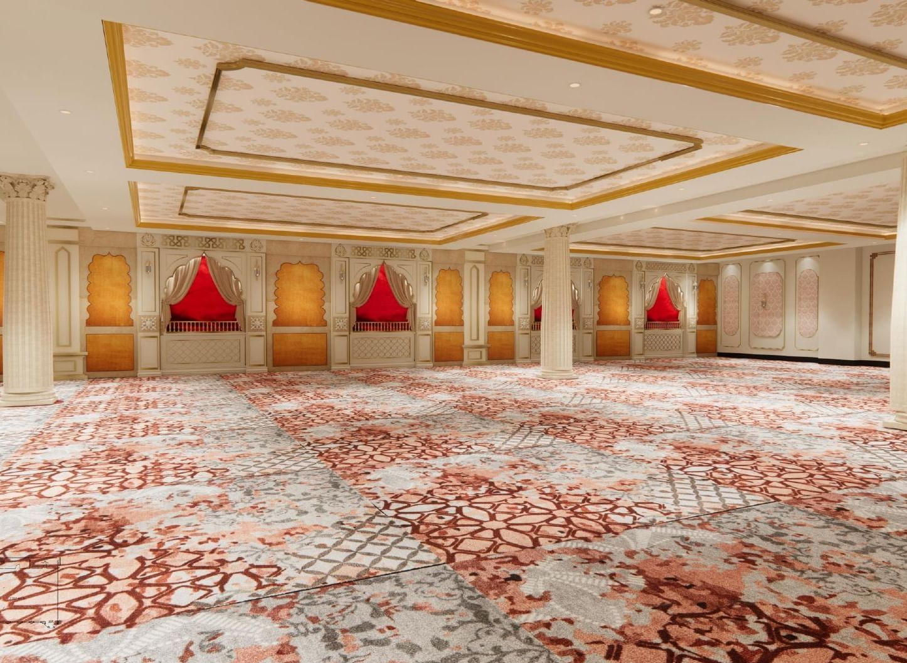
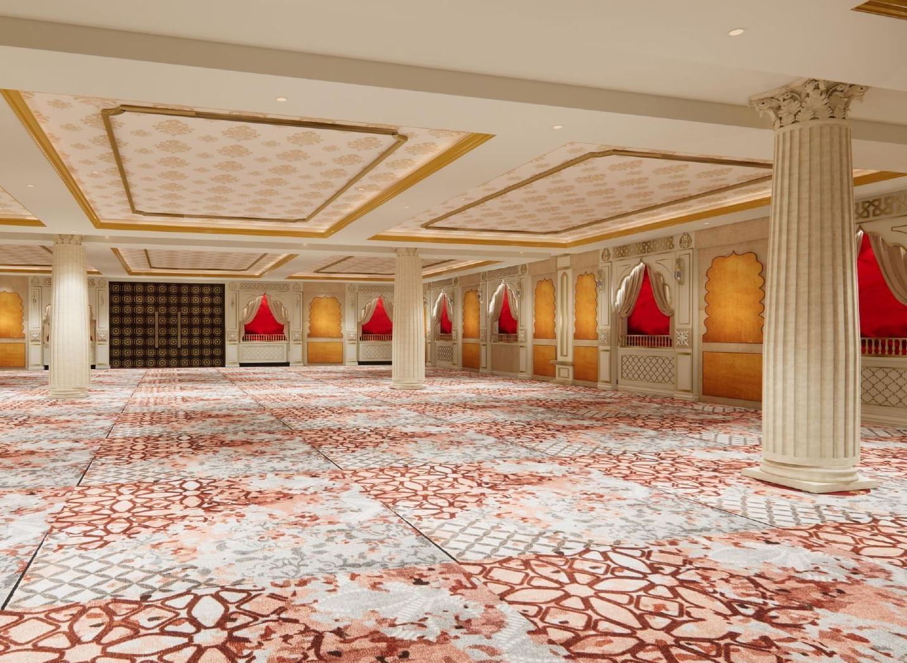
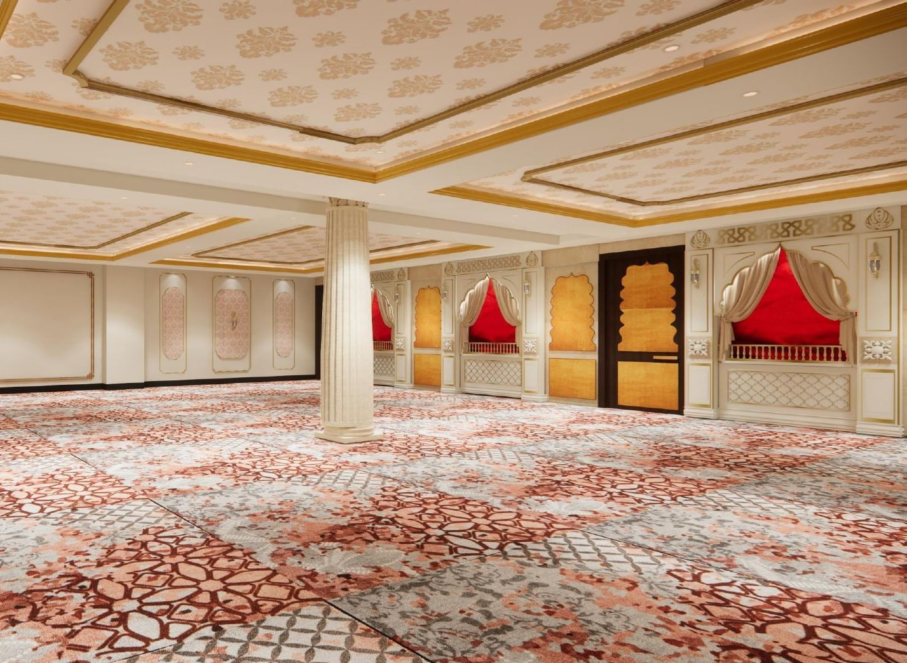
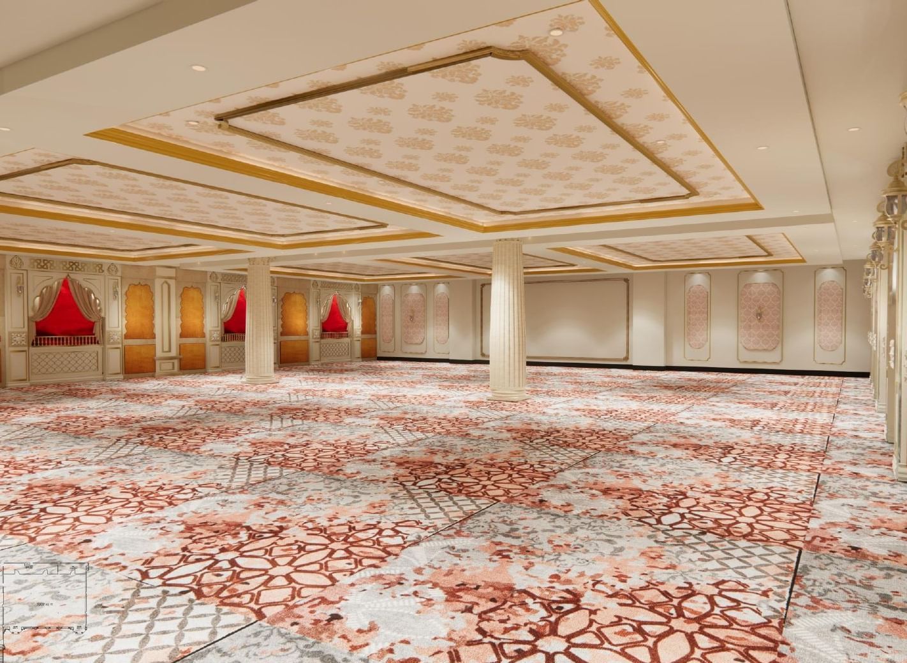






Diwan 2
Size: 3,105 sq. ft. | 288 sq. m.
Max Guests: 100
Spanning 3,105 sq. ft., this second ballroom is ideal for kitty parties, sangeets, and even conferences with high-level management or focused team discussions. It comfortably accommodates up to 100 guests and is equipped with modern amenities like A/V facilities and Wi-Fi. Adding to its charm, a 1,932 sq. ft. pre-function area completes the space, ensuring an unforgettable event experience!
Layout & Features
| Dimensions | Seating Capacities | |||||||
|---|---|---|---|---|---|---|---|---|
| L X W X H | ||||||||
| ft. | m. | Theatre Style | Theatre Style (With Stage) | Cluster Style | Cluster Style (With Stage | Classroom | U-shape | Boardroom |
| 66 x 42 x 8.5 | 20.11 x 12.80 x 2.5 | 100 | 80 | 60 | 50 | 60 | 30 | 30 |
Gaja
Boardroom
Size: 510 sq. ft. | 47 sq. m.
Max Guests: 16
At 510 sq. ft., this room is crafted for meetings destined for success, not boredom. A sleek, long table and ergonomic chairs invite focus, while walls adorned with stunning Jharokhas add a touch of elegance. Perfect for corporate discussions, it also transforms into an intimate space for wedding planning, hosting up to 16 guests. Equipped with A/V technology, air-conditioning, and Wi-Fi, it provides the ideal setting for both productive and impressive gatherings.
Layout & Features
| Dimensions | Seating Capacities | |
|---|---|---|
| L X W X H | ||
| ft. | m. | Boardroom |
| 34 x 15 x 9 | 10.3 x 4.5 x 2.7 | 16 |
)
)
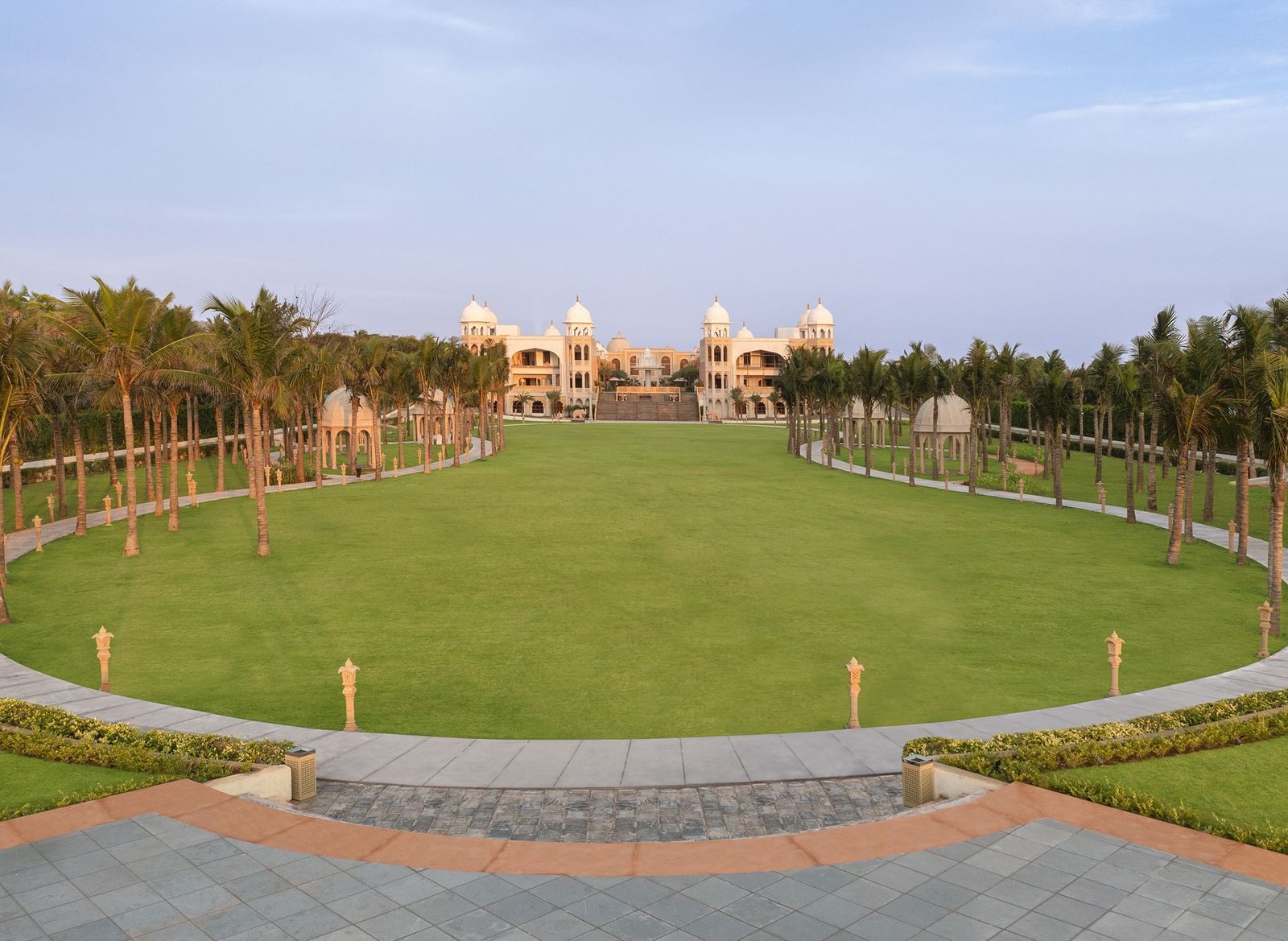

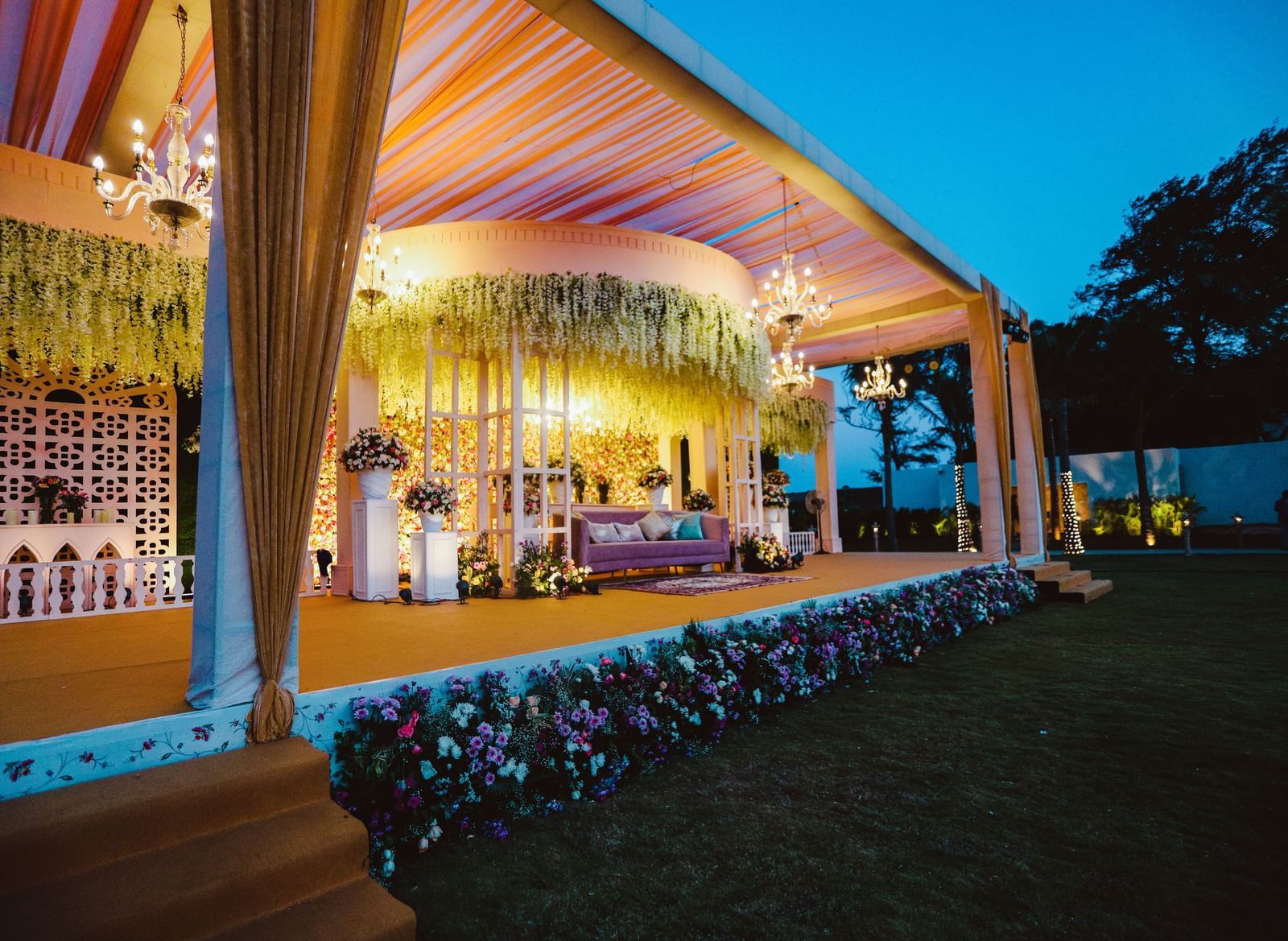

Sundarabagh
Lawn
Size: 55,000 sq. ft. | 4,803 sq. m.
Max Guests: 3,000
Nestled by the shores of Mahabalipuram, this 55,000 sq. ft. lawn brings your dream destination wedding to life. With swaying coconut trees and the glow of warm lights, it sets the perfect stage for your celebration. The bride and groom, hand-in-hand, descend the grand staircase, their path lined with the admiring gazes of guests, leading to a mandap with a breathtaking sea view. Here, they will exchange vows, declaring their eternal love in a setting nothing short of magical. With space to comfortably accommodate up to 3,000 guests, your wedding guest list is never limited. Every moment of celebration here is unforgettable, making it the finest 5-star wedding venue on ECR.
Layout & Features
| Dimensions | Seating Capacities | |
|---|---|---|
| L X W X H | ||
| ft. | m. | Maximum Capacity |
| 470 x 110 | 142.2 x 33.3 | 3,000 |